Designing Your Dream: Custom Home Floor Plans
Custom Home Floor Plans 1700-2200 sq ft. Welcome to our blog on crafting custom home floor plans in the 1700 to 2200 square foot range. Building your own home allows you to tailor every aspect to your preferences and needs, and this blog will guide you through the exciting journey of creating a personalized space that perfectly fits your lifestyle. Whether you’re seeking an efficient layout or a spacious haven, let’s dive into the world of designing custom homes.
Cornell
1748 sq ft, 3 bed / 2 bath, 1 story Custom Home Floor Plans, 1700-2200 sq ft
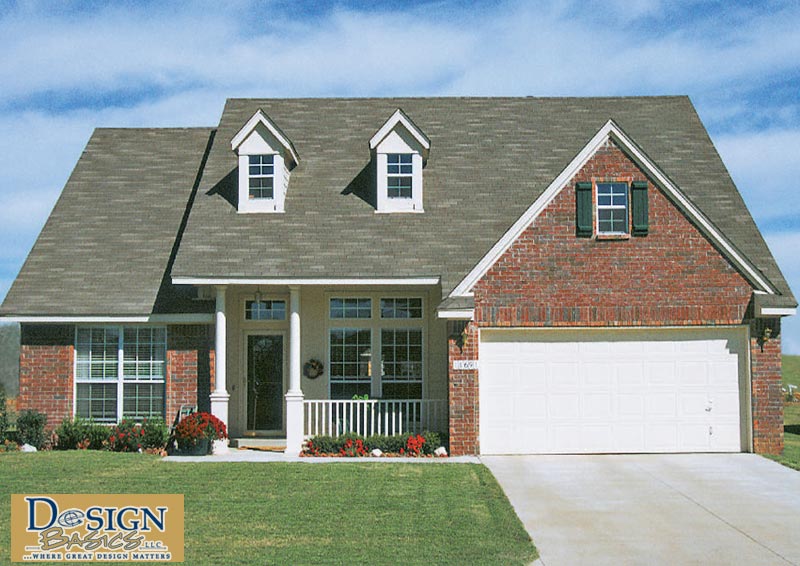
Somerset
1796 sq ft, 3 bed / 2 bath, 1 story Custom Home Floor Plans, 1700 to 2200 sq ft
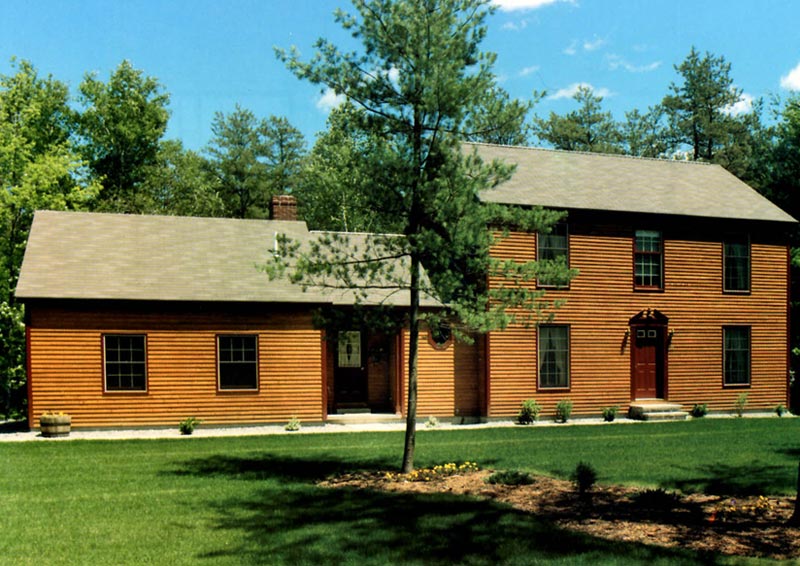
Yorktown
1812 sq ft, 3 bed / 2.5 bath, 2 story
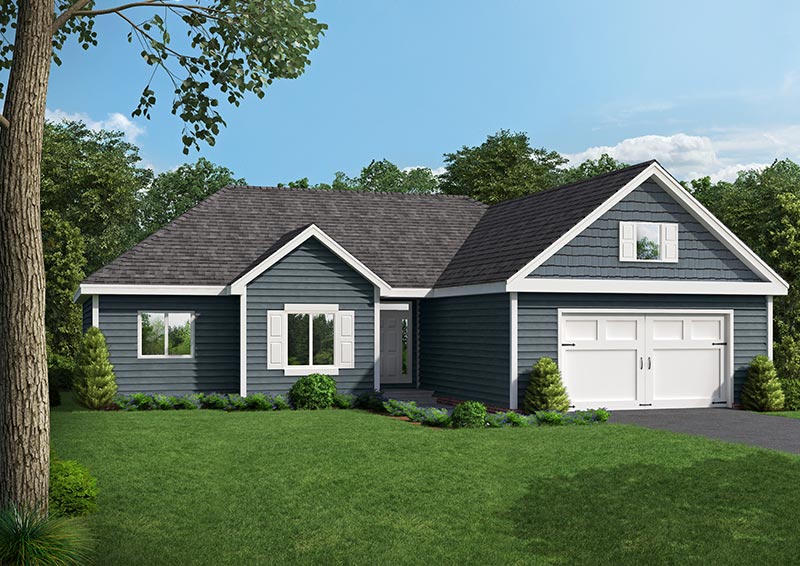
Harvard
1865 sq ft, 3 bed / 2 bath, 1 story
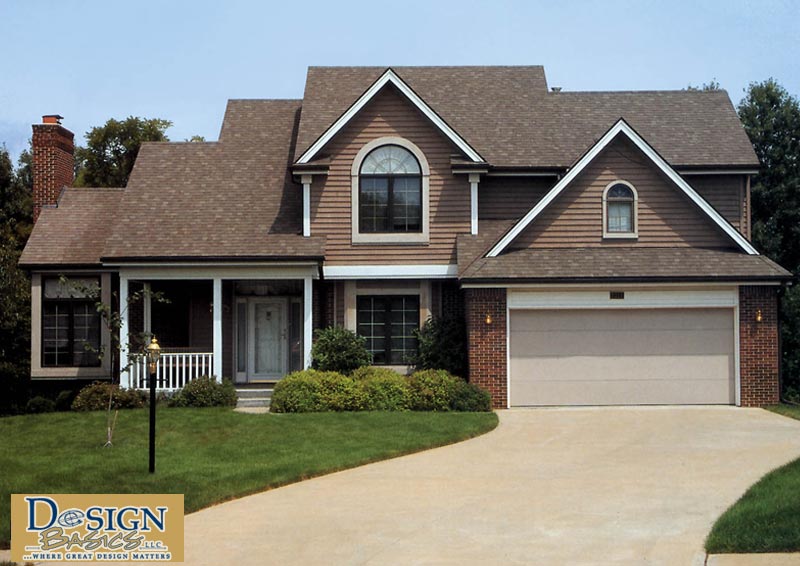
Norwich
1931 sq ft, 4 bed / 2.5 bath, 2 story
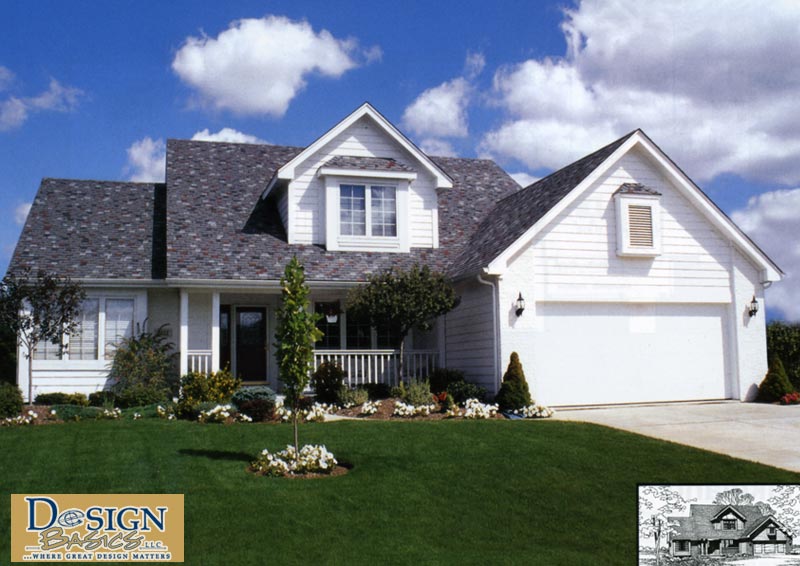
Lakeland
1946 sq ft, 3 bed / 2.5 bath, 2 story
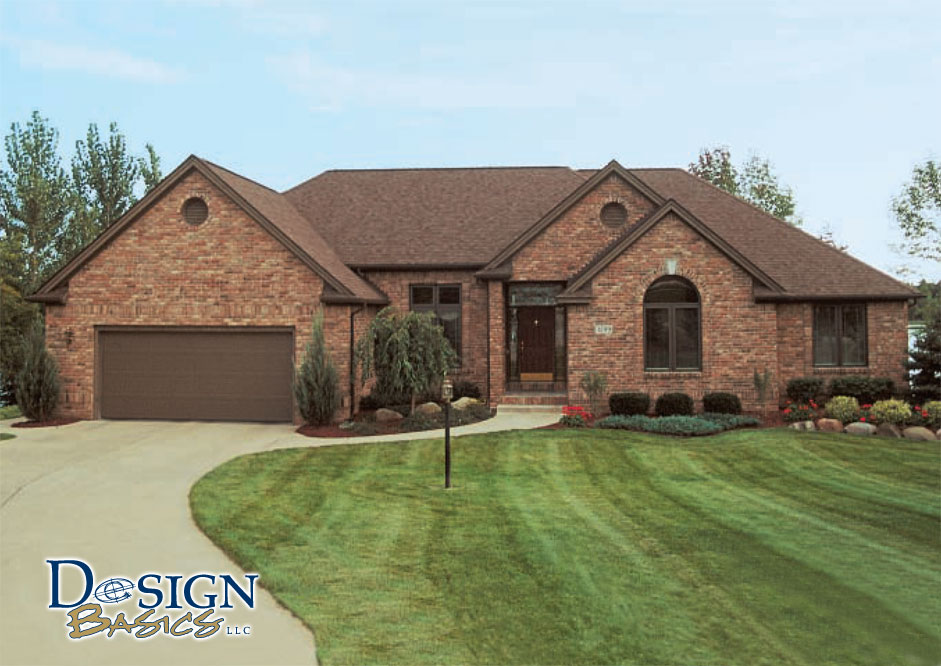
Madison
1996 sq ft, 3 bed / 1.5 bath, 1 story

Bedford
2000 sq ft, 3 bed / 2.5 bath, 3 story
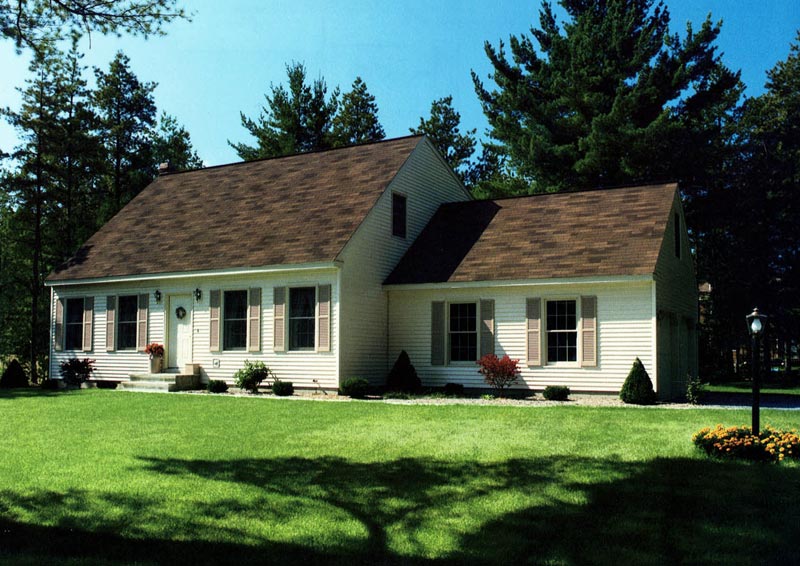
Plymouth
2032 sq ft, 3 bed / 2.5 bath, 2 story Custom Home Floor Plans, 1700-2200 sq ft
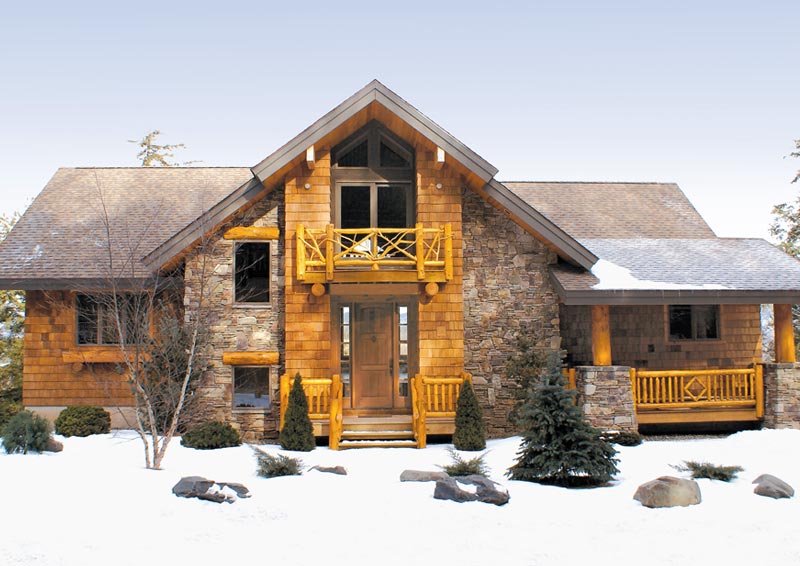
Tamarack Custom Home Floor Plans, 1700-2200 sq ft
2100 sq ft, 3 bed / 2.5 bath, 2 story Custom Home Floor Plans, 1700-2200 sq ft
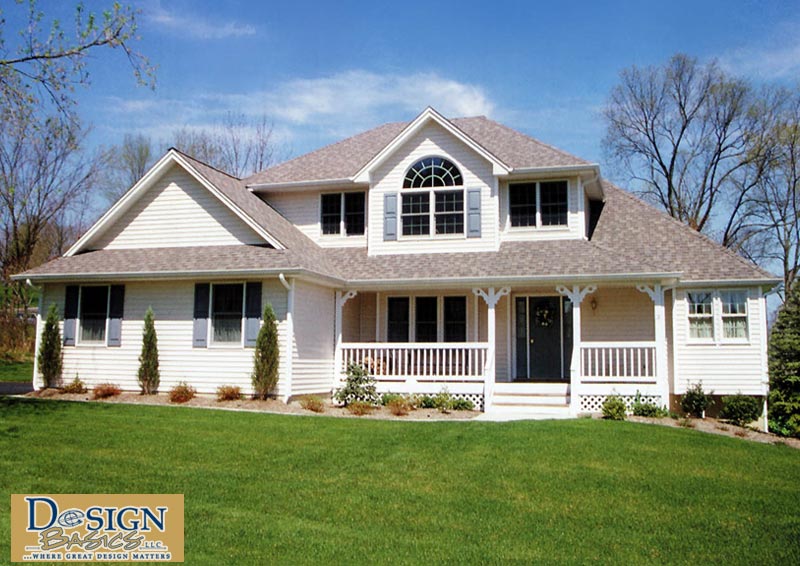
Montgomery Custom Home Floor Plans, 1700-2200 sq ft
2115 sq ft, 4 bed / 2.5 bath, 2 story
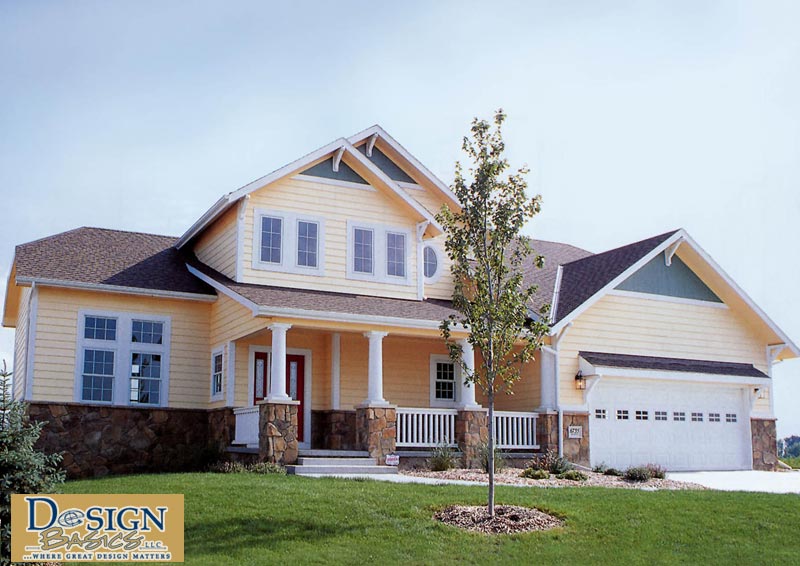
Sutherland Custom Home Floor Plans, 1700-2200 sq ft
2116 sq ft, 3 bed / 2.5 bath, 2 story
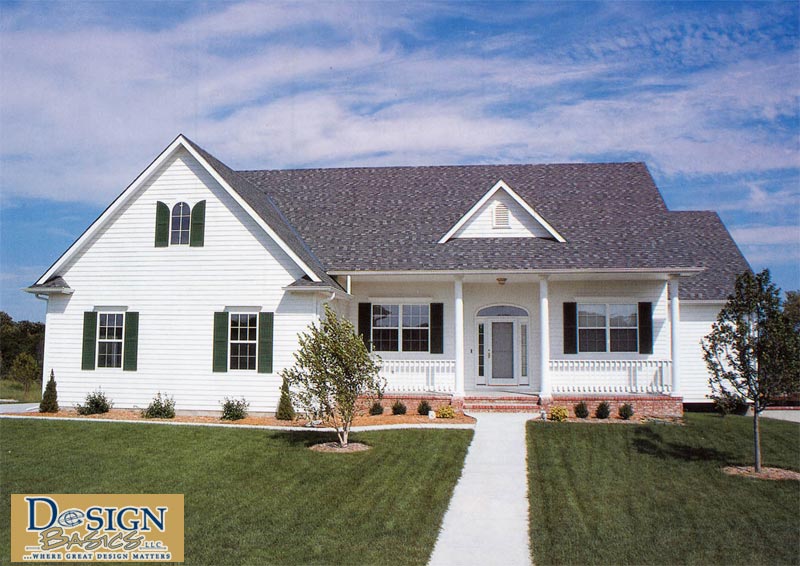
Berkshire Custom Home Floor Plans, 1700-2200 sq ft
2144 sq ft, 4 bed / 2 bath, 1 story
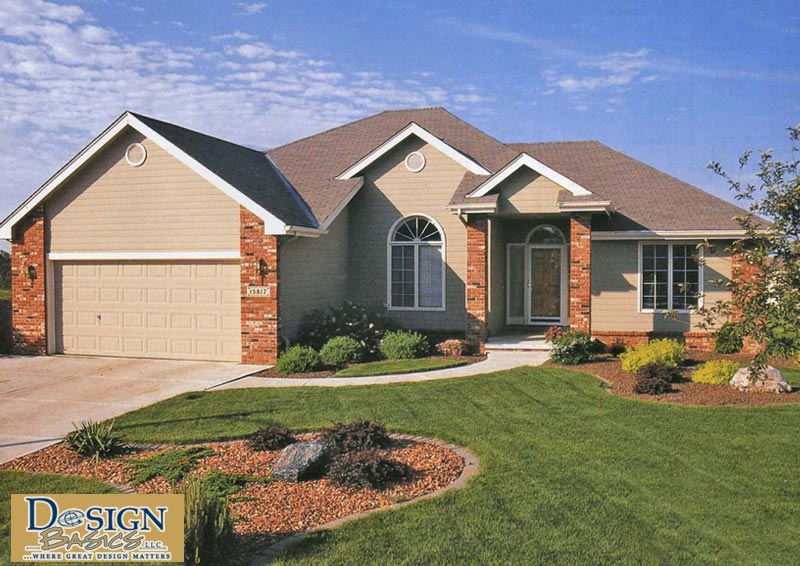
Endicott Custom Home Floor Plans, 1700-2200 sq ft
2144 sq ft, 3 bed / 2 bath, 1 story

LancasterCustom Home Floor Plans, 1700-2200 sq ft
2180 sq ft, 4 bed / 2 bath, 2 story
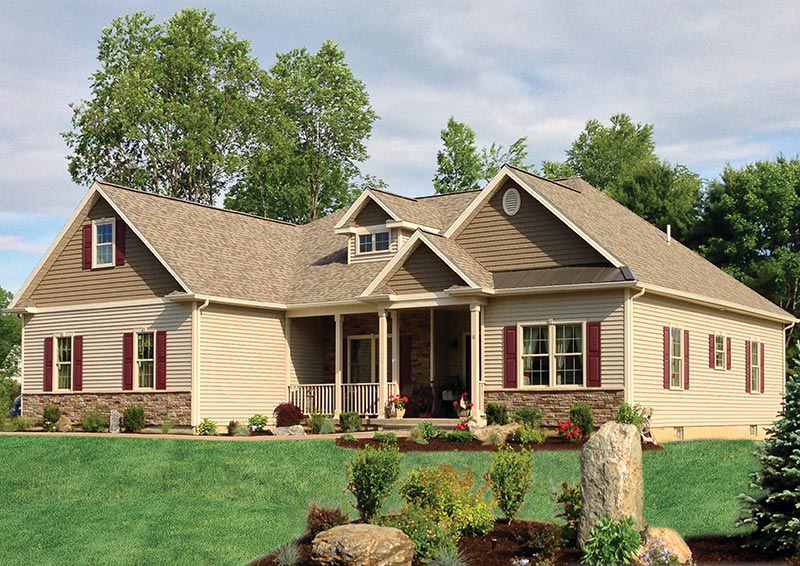
Stonehurst
2188 sq ft, 3 bed / 2 bath, 1 story
- Understanding Your Lifestyle:
- Begin by evaluating your lifestyle and needs to determine the essential features and spaces your home should include.
- Discuss the importance of factors such as family size, work-from-home requirements, and future expansion considerations.
- Maximizing Space Efficiency:
- Explore innovative design ideas to make the most of your square footage, optimizing flow and functionality.
- Discuss open-concept layouts, multi-purpose rooms, and creative storage solutions.
- Living Area Layouts:
- Dive into various living area arrangements, from open kitchens with islands to cozy family rooms with fireplaces.
- Highlight the significance of creating inviting spaces that reflect your family’s dynamics.
- Bedroom Retreats:
- Explore bedroom layout options that balance privacy and comfort, considering the number of bedrooms required.
- Discuss master suite configurations and the incorporation of walk-in closets and en-suite bathrooms.
- Home Office and Flex Spaces:
- Address the increasing need for dedicated home offices and flexible spaces.
- Offer design tips for carving out productive workspaces that seamlessly blend with your home’s overall design.
- Kitchen and Dining Designs:
- Delve into kitchen and dining area designs that cater to your culinary interests and entertaining preferences.
- Discuss the benefits of efficient kitchen layouts and the role of dining spaces in fostering family connections.
- Outdoor Integration:
- Emphasize the significance of outdoor living spaces and their integration into the home design.
- Discuss options like patios, decks, and porches that extend your living area and connect you with nature.
- Bathroom Innovations:
- Explore bathroom layouts and designs that balance aesthetics, functionality, and relaxation.
- Discuss the integration of modern fixtures, smart technologies, and spa-like features.
- Energy Efficiency and Sustainability:
- Highlight the importance of incorporating energy-efficient designs and sustainable materials.
- Discuss the long-term benefits of eco-friendly choices for your home and the environment.
- Consulting with Architects and Designers:
- Offer insights into collaborating with professionals to turn your vision into reality.
- Discuss the benefits of working with architects and designers to create a cohesive and well-executed design.
- Customization within Budget:
- Address how to balance customization with your budget constraints.
- Discuss strategies for prioritizing design elements that align with your preferences and financial goals.
- Personalizing Your Dream Home:
- Celebrate the joy of creating a home that reflects your personality, values, and aspirations.
- Offer tips for adding personal touches through finishes, colors, and decor.
Conclusion: Designing a custom home floor plan within the 1700 – 2200 square foot range is an exciting journey that allows you to craft a living space uniquely suited to your family’s needs. From maximizing space efficiency to incorporating sustainable elements, your custom home will be a reflection of your lifestyle and taste. So, whether it’s a cozy retreat or a hub for social gatherings, your custom-designed home will be a testament to your creativity and the ultimate embodiment of your dreams.
Steve Schappert Founded, and is the broker at Connecticut Real Estate, Schappert owns The Connecticut Art Gallery and Home & Art Magazine Steve also designed, built, and shipped a zero-energy double-walled home to Germany. Schappert is an abstract painting artist and has painted, renovated and provided energy audits for over 1300 homes.
When it comes to real estate, construction and energy efficiency, Steve Schappert is one of the most sought-after experts in the field. With more than 40 years of experience in these areas, he has become a trusted source for reporters looking for insights on the industry. From helping develop net-zero homes to advising on sustainable building practices, Schappert’s knowledge and expertise is unrivaled. Whether it’s for a news article or an in-depth magazine story, reporters turn to Steve Schappert as a reliable source of information. With his expertise and guidance, they can ensure that their stories are accurate and up-to-date.
In the last year I have been interviewed by ABC News Manhattan, Connecticut Magazine and featured in 2 articles in The Washington Post.
If you are looking for a creative broker that thinks outside the box and has been a recognized expert for over 30 years call or text 203-994-3950


