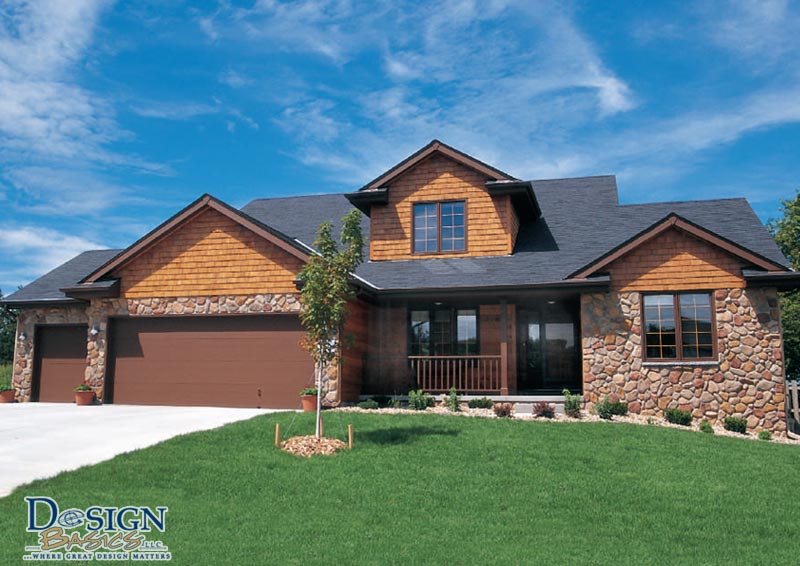Adirondack Home Plan


HOME DETAILS
2280 Sq Ft 4 Bedrooms 2.5 Bathrooms 2 Story 3 Car Garage Starting at $*
Embrace Tranquility with the Adirondack Home Plan
Discover the Rustic Elegance of Adirondack Living
Nestled within the picturesque landscapes of the Adirondack region, the Adirondack Home Plan offers a timeless blend of rustic charm and modern comfort. Inspired by the stunning natural beauty of the mountains and lakes, this home design captures the essence of a peaceful retreat.
Key Features of the Adirondack Home Plan:
- Architectural Aesthetics: The Adirondack Home Plan draws inspiration from the iconic architecture of the Adirondack region. Signature features include steeply pitched roofs, exposed beams, and a mix of natural materials such as wood and stone. These elements create a harmonious blend with the surrounding environment.
- Open and Airy Layout: The interior layout is designed to embrace open spaces and abundant natural light. Large windows offer panoramic views of the outdoors, while high ceilings create a sense of spaciousness. The design encourages a seamless connection between indoor and outdoor living.
- Cozy Living Spaces: The heart of the Adirondack Home is its cozy living spaces. Imagine gathering around a stone fireplace on a chilly evening, with wood and warmth creating an inviting ambiance. These spaces are perfect for relaxation and creating cherished memories with loved ones.
- Functional Kitchen and Dining: The Adirondack lifestyle centers around sharing meals and enjoying the company of family and friends. The plan includes a well-equipped kitchen and a dining area that can accommodate gatherings of various sizes, whether it’s an intimate dinner or a festive celebration.
- Outdoor Retreat: A key feature of the Adirondack Home is its emphasis on outdoor living. The design often includes spacious decks or porches where you can enjoy the fresh mountain air, entertain guests, or simply relax while taking in the scenic beauty that surrounds you.
- Master Suite Sanctuary: The master suite is designed as a private sanctuary, providing a tranquil escape from the demands of everyday life. With carefully chosen finishes and ample space, this area offers a comfortable haven for relaxation and rejuvenation.
- Guest Accommodations: Welcoming guests is an integral part of Adirondack hospitality. The home plan often includes guest bedrooms or separate guest quarters, ensuring that friends and family have a comfortable place to stay.
- Adaptable Design: The Adirondack Home Plan is versatile and can be adapted to suit your preferences. Whether you’re looking for a modest cabin or an expansive mountain retreat, the design can be customized to meet your needs.
Experience the Adirondack Lifestyle:
The Adirondack Home Plan invites you to escape the hustle and bustle of city life and embrace the tranquility of the mountains. With its harmonious blend of rustic elegance and modern comfort, this design offers a unique opportunity to create a home that reflects your appreciation for nature and timeless design.
If you’re drawn to the allure of the Adirondack lifestyle, the Adirondack Home Plan is a perfect starting point to bring your vision to life. Explore the possibilities, envision your ideal retreat, and embark on a journey of creating a home that resonates with the serenity and beauty of the Adirondacks.
Steve Schappert Founded, and is the broker at Connecticut Real Estate, Schappert owns The Connecticut Art Gallery and Home & Art Magazine Steve also designed, built, and shipped a zero-energy double-walled home to Germany. Schappert is an abstract painting artist and has painted, renovated and provided energy audits for over 1300 homes.
When it comes to real estate, construction and energy efficiency, Steve Schappert is one of the most sought-after experts in the field. With more than 40 years of experience in these areas, he has become a trusted source for reporters looking for insights on the industry. From helping develop net-zero homes to advising on sustainable building practices, Schappert’s knowledge and expertise is unrivaled. Whether it’s for a news article or an in-depth magazine story, reporters turn to Steve Schappert as a reliable source of information. With his expertise and guidance, they can ensure that their stories are accurate and up-to-date.
In the last year I have been interviewed by ABC News Manhattan, Connecticut Magazine and featured in 2 articles in The Washington Post.
If you are looking for a creative broker that thinks outside the box and has been a recognized expert for over 30 years call or text 203-994-3950
